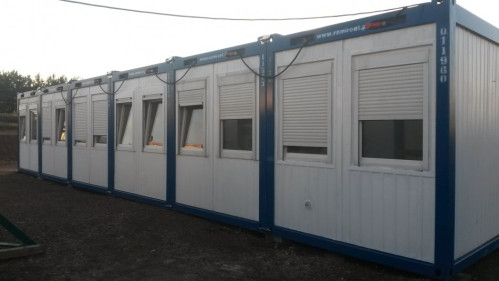How are office containers built?
Office containers are a quick and easy way to create a comfortable space for working. Their modular construction makes it possible to combine individual containers in various configurations. In this way, the room is adapted to current needs and location possibilities. The advantages of the containers also include easy assembly and the fact that they do not need to be placed on foundations.

Construction of office containers
The design of office containers is closely related to their transportability and connectivity. For this reason, containers must be characterised by a light and robust construction and convenient dimensions, as well as having special crane attachments. The basic elements of the module construction include:
- flooring,
- roof framing
- corner profiles,
- walls made of an interchangeable panel system.
This design allows individual office containers to be connected together in a variety of ways (lengthwise, crosswise or even stacked). The design also allows any arrangement of doors, windows and internal partitions. This solution significantly facilitates the practical use of the space obtained. The welded steel frame, made of closed profiles and semi-enclosed channels, ensures the stability of each module. All office containers are equipped with electrical installation and electric heating. Good thermal insulation ensures minimal heat loss, thus significantly reducing costs. It is also possible to retrofit the containers. This makes it possible to create facilities for employees or organise the sanitary part. A suitably equipped office from the container modules can easily fulfil all the functions of a traditional office space.