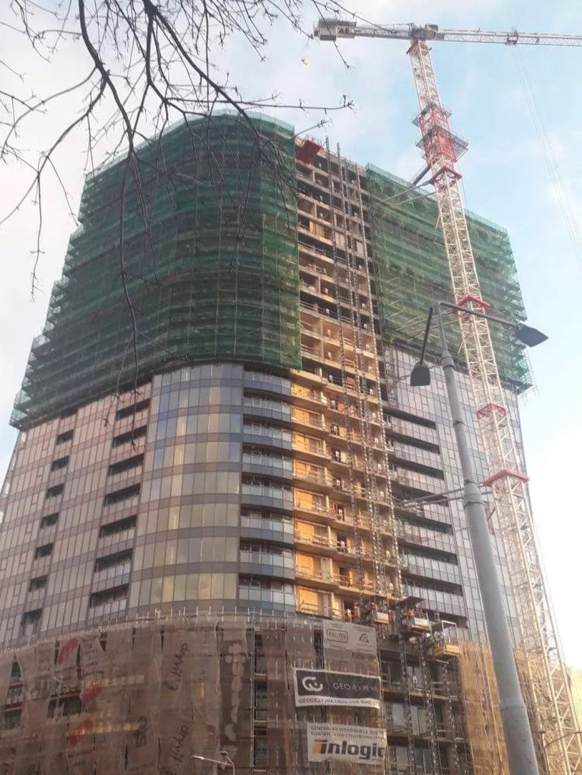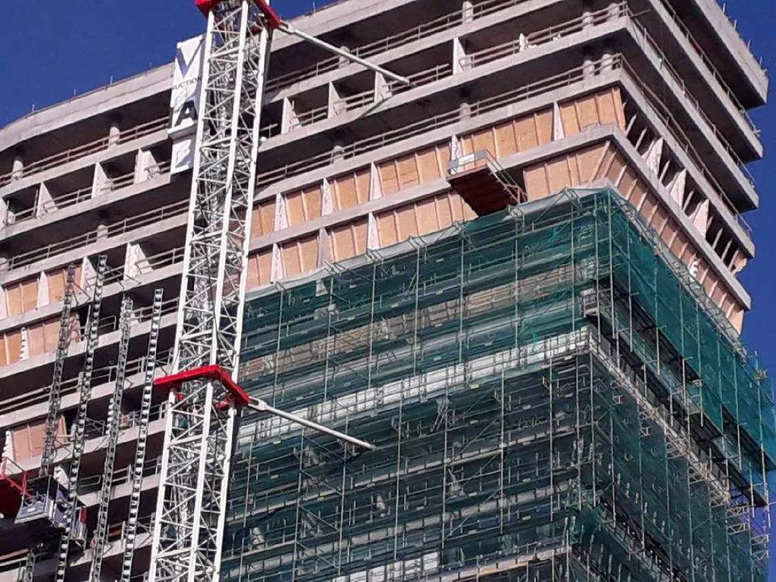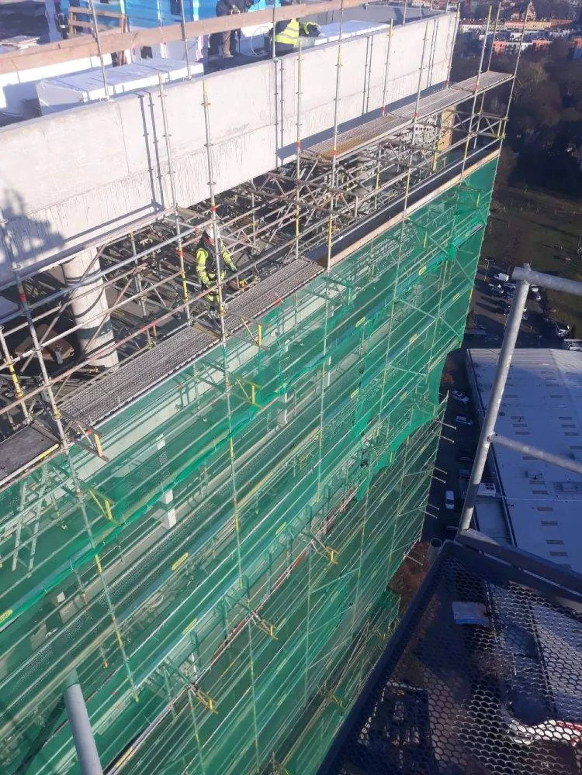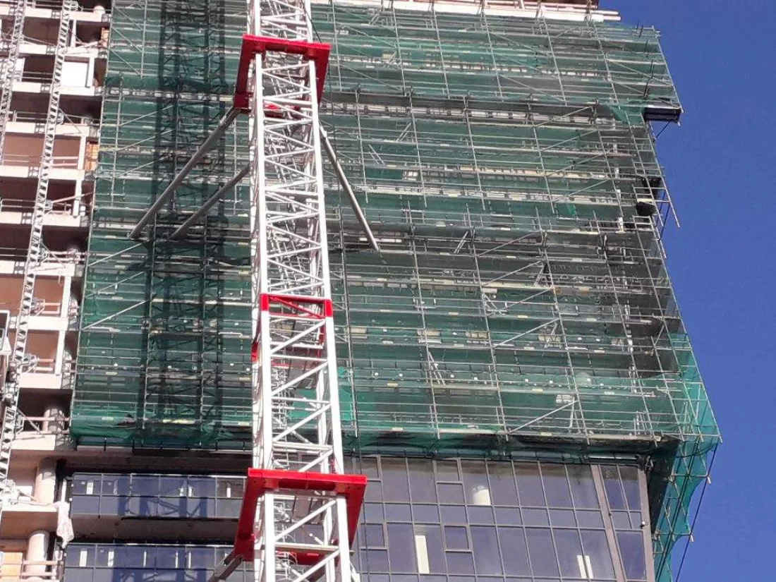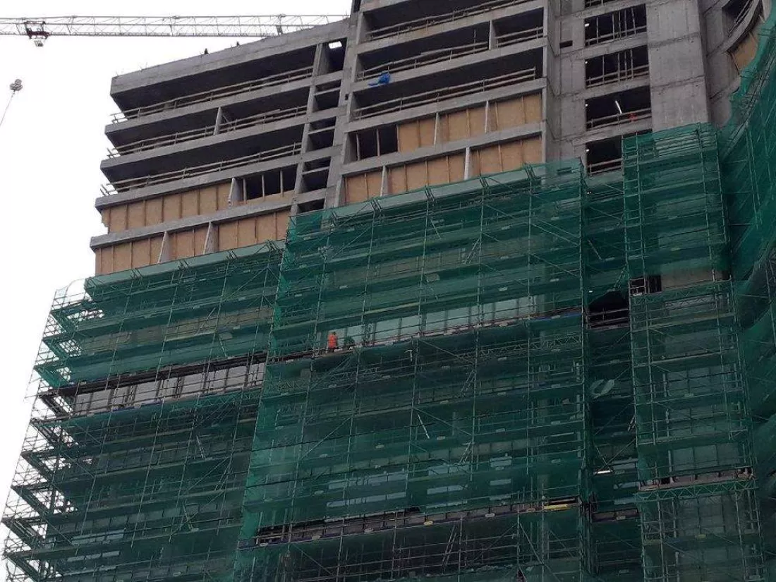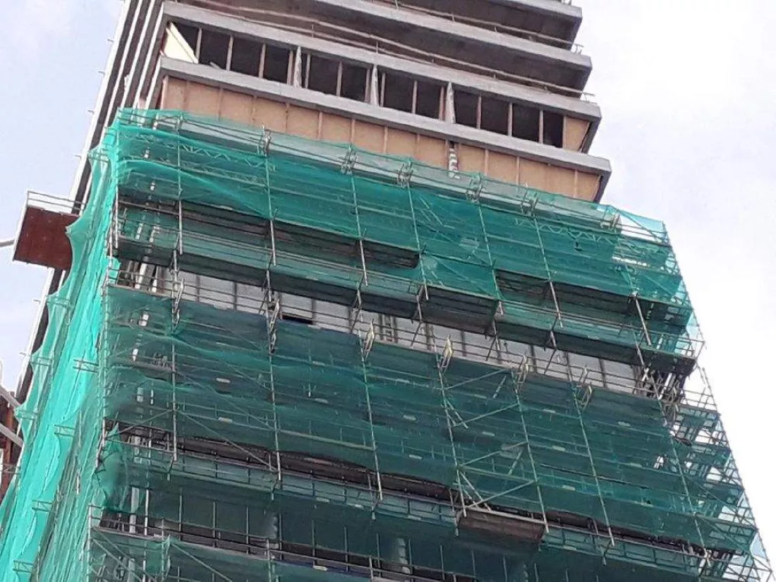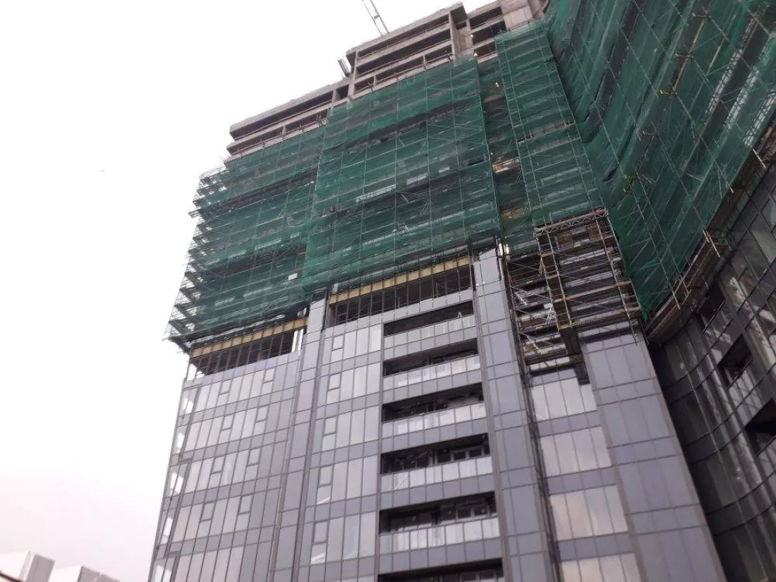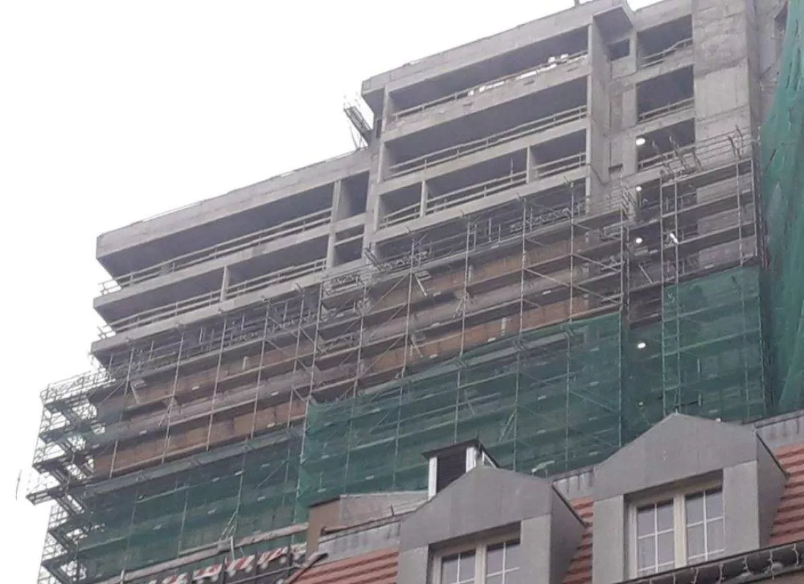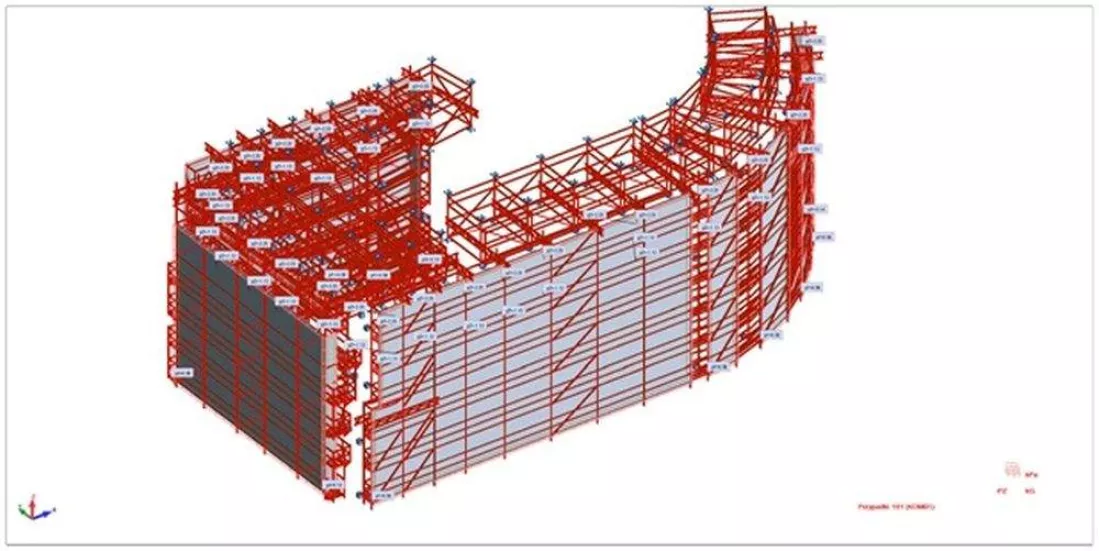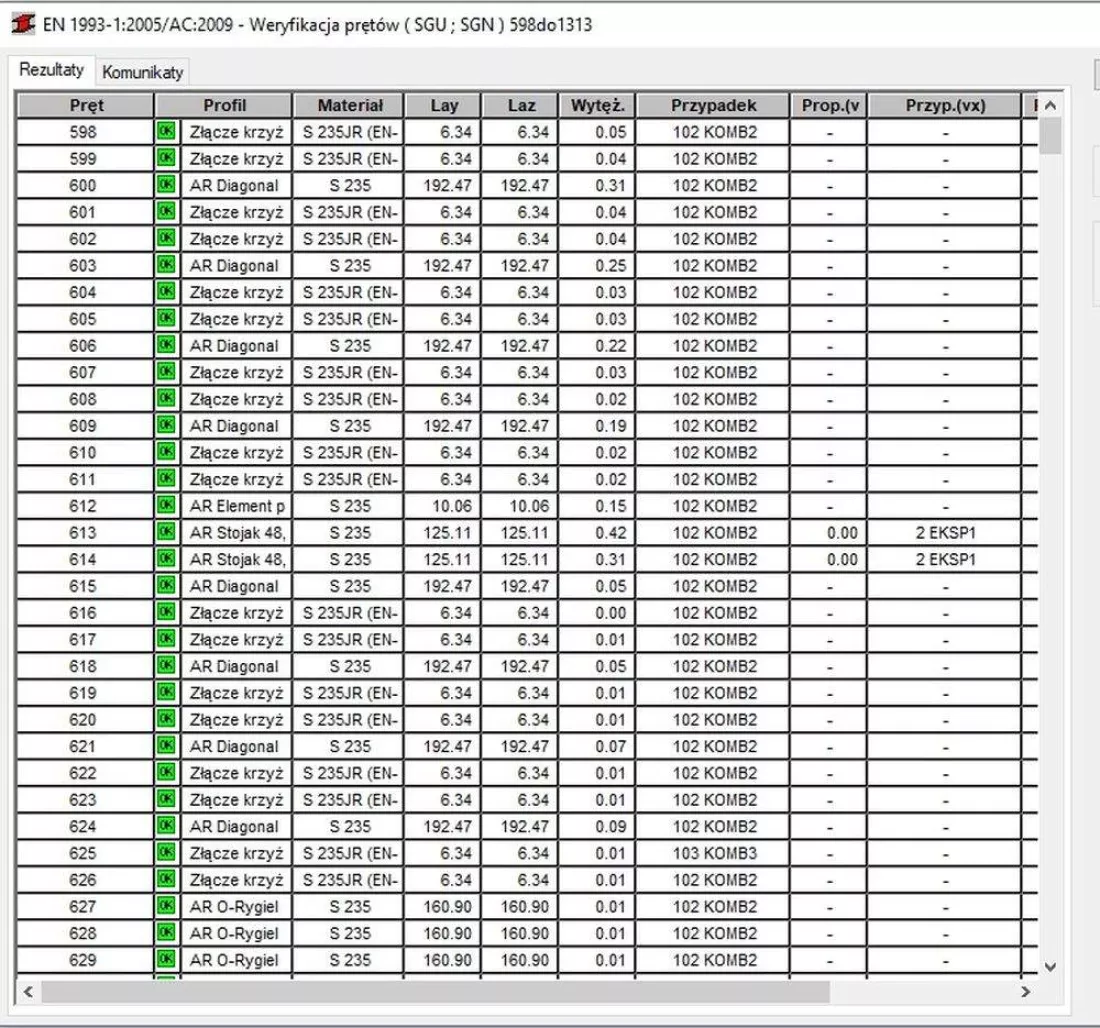HANZA TOWER mixed-use building in Szczecin
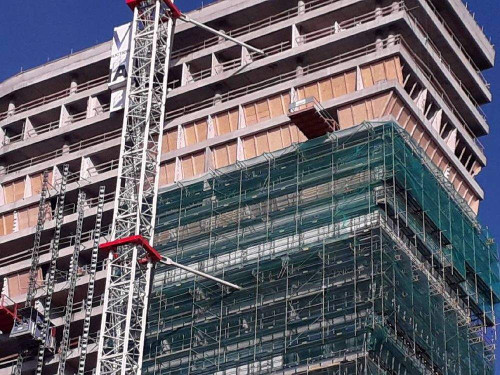
Challenge
The building is 104 meters high, with 27 floors above ground and 3 garage floors. It is a mixed-use skyscraper with apartments, as well as office, conference, service and retail and recreational areas.
The general contractor was JW Construction.
Solution
Ramirent handled the investment from the very beginning, i.e. from the erection of the container building for the construction facilities.
An important part of the cooperation involved the design and installation of scaffolding for the building's facade.
In the first stage, where the tower section was encased, Layher Blitz stationary scaffolding was used: built from floors +6 to +12 - in total, more than 5,000 sqm.
In the second stage of the construction part of the tower Ramirent provided suspended scaffolding with support structure displaced between the ceilings of the building in the AllRound Layher system. Five stages of suspended scaffolding were installed on floors +15, +18, +21, +24 and +26 - each stage with a facade measurement of 2200 m2 and a support structure of 1200 m3.
All scaffolding had a total ring weight of about 60 tons.
Our scaffolding counted around the perimeter of the building was as much as 140 mb.
The length of the steel girders in the structure was 497 mb.
Height of the hanging part: 14.0m (7 working levels)
Total height of the object: 102.0m
A major challenge was the need to stage the façade, due to the lack of load-bearing capacity of the ceiling of the +6th floor for the foundation of the whole.
